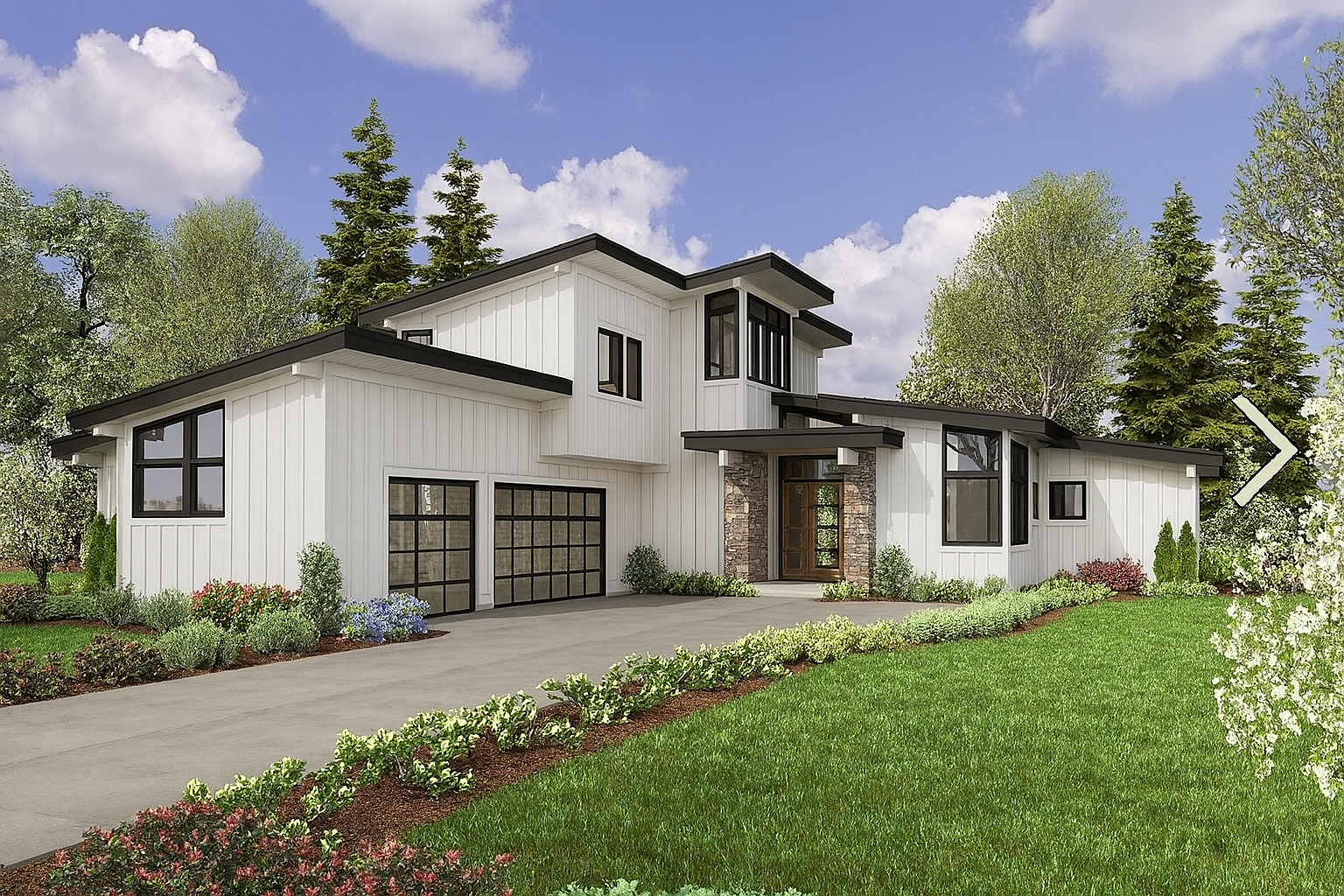
Hidden Timber
Total conditioned living space: 3,213 sq ft
First floor: 2,450 sq ft
Second floor: 763 sq ft
Total under roof: 3,804 sq ft
Garage: 875 sq ft
Covered porch: 475 sq ft
Bedrooms: 3
Office: 1
Bathrooms: 3.5
Style: Modern custom home
Design focus: Open living, natural light, and long-term durability
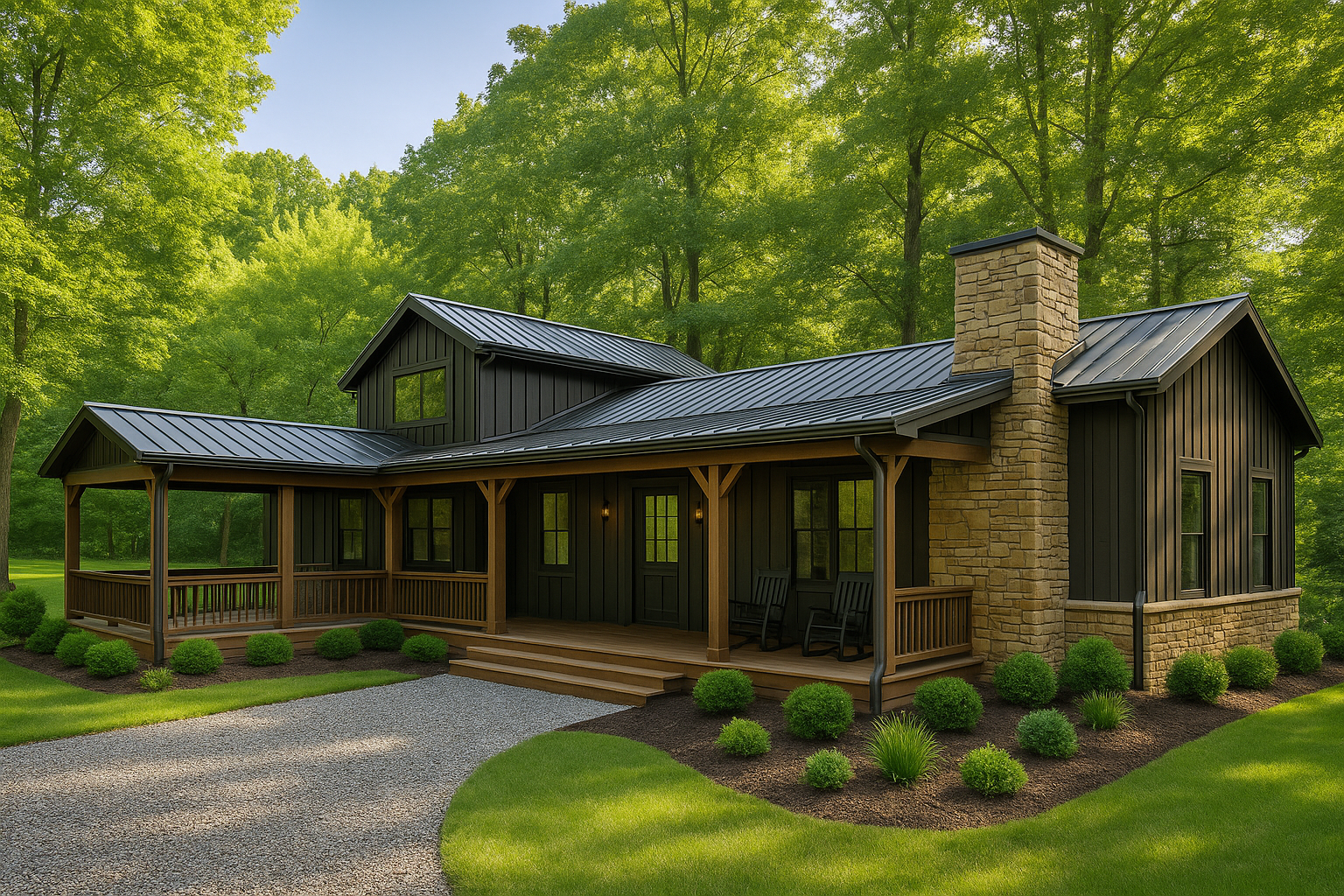
The Otter creek
Total Living Area: ~2,300 sq. ft.
Bedrooms: 3 + Loft
Bathrooms: 2

Examples of other custom homes and structures
Over the years we have successfully designed and built a diverse range of structures. Below are some examples of our varied projects.

Begin designing your custom floorplan
Start designing your own custom floor plan.

The Bellmore
3 bedroom, 2 bath - 1877 sq ft

The Victoria
3 bedroom, 2.5 bath - 2036 sq ft
Covered front and back porch
Formal dining room
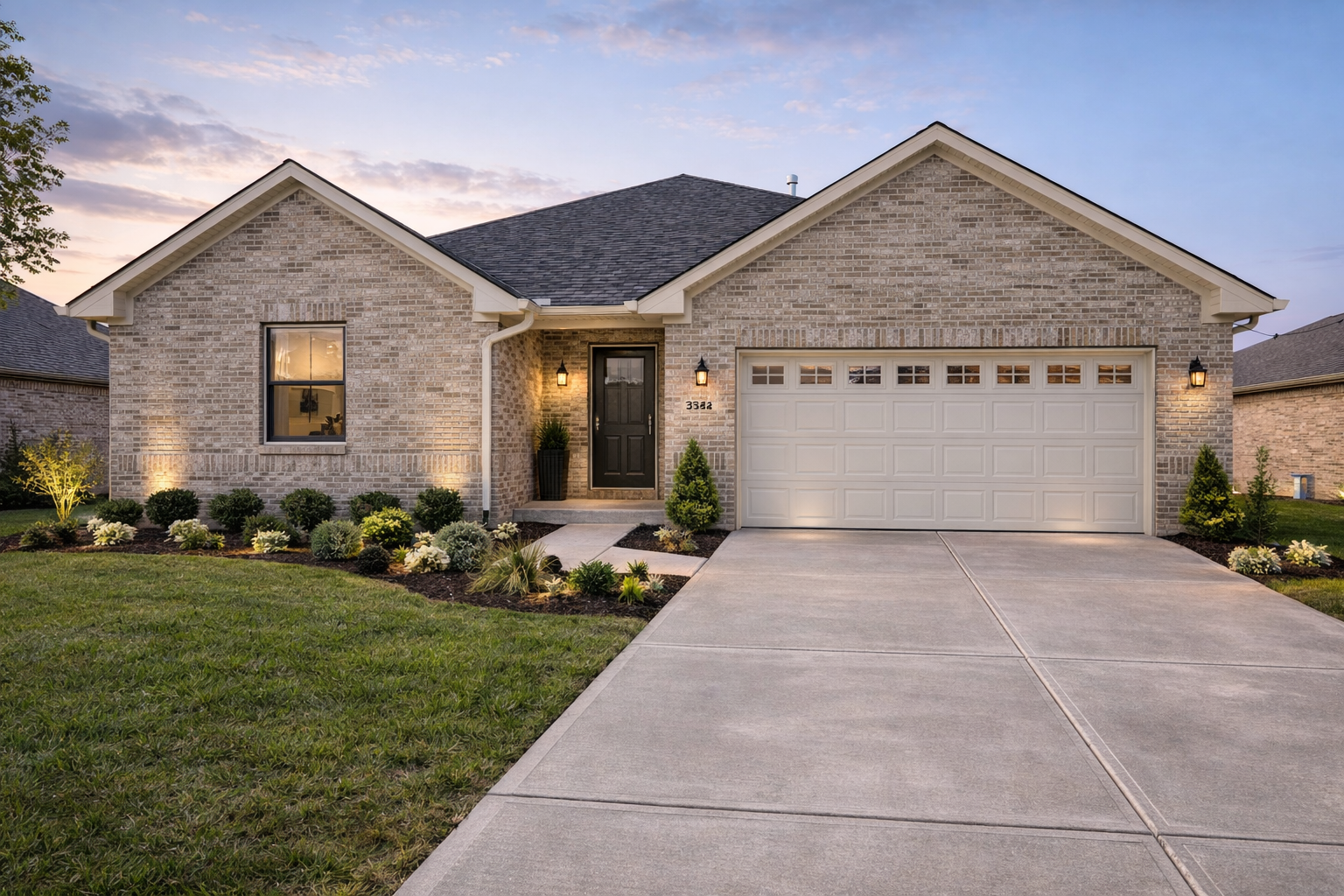
The Rosedale
3 bedroom, 2 bath - 1679 sq ft

The Franklin
3 bedroom, 2 bath - 1913 sq ft
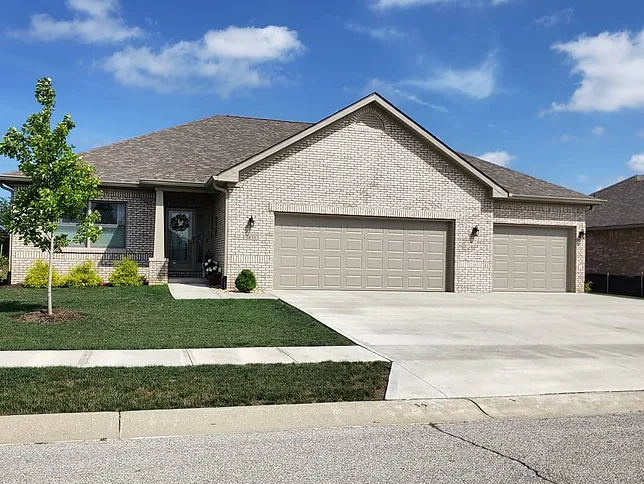
The Hollandsburg
3 bedroom, 2 bath - 1600 sq ft

The Portland
3 bedroom, 2 bath - 1649 sq ft

The Jefferson
3 bedroom, 2 bath - 1576 sq ft

The Rosevelt
3 bedroom, 2 bath - 1573 sq ft
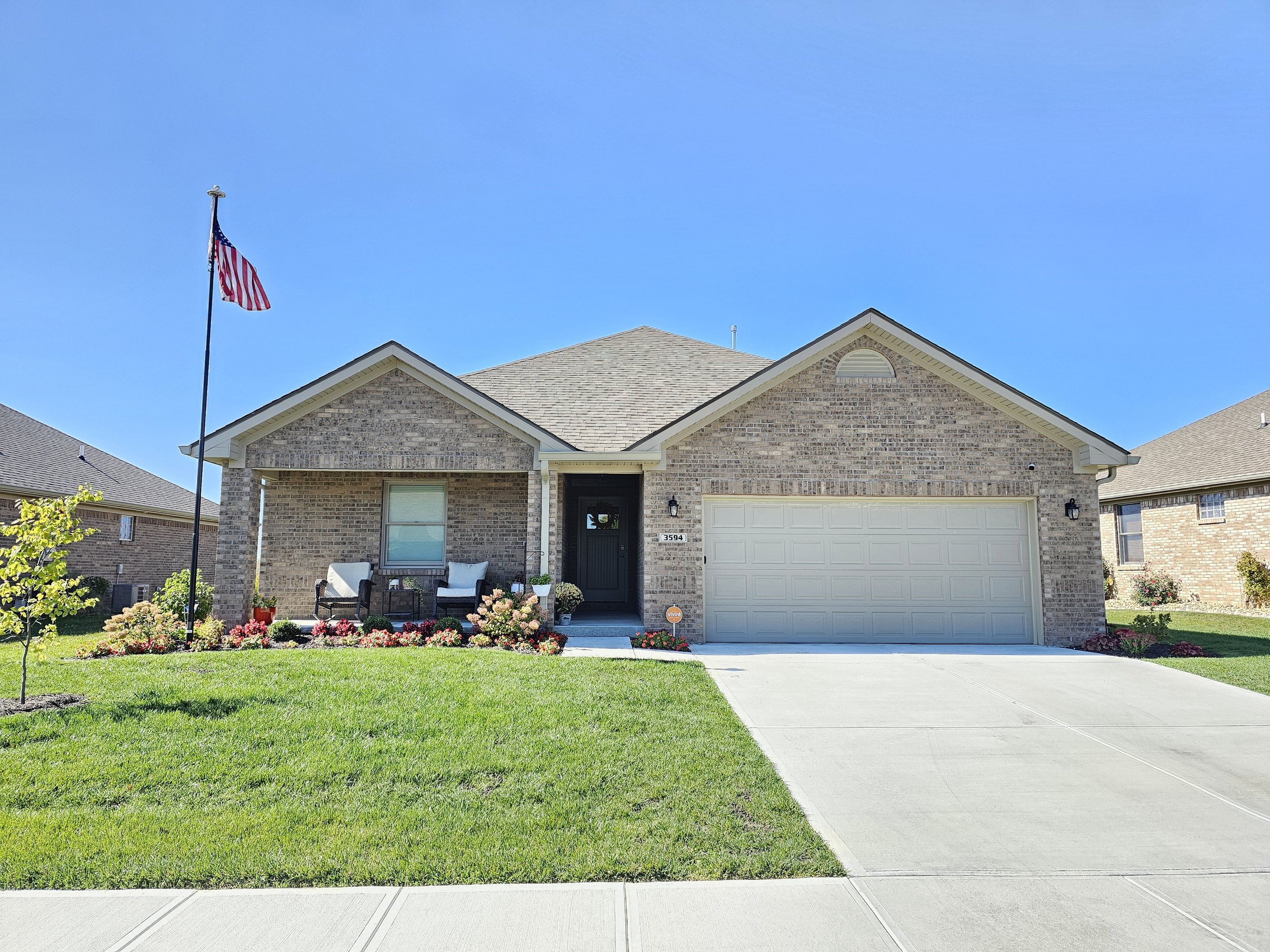
The Deleware
3 bedroom, 2 bath - 1552 sq ft
The Deleware is perfect for those looking to downsize. This 1552 sq. ft. home offers a master suite with a spacious walk-in closet and ensuite bathroom.

The Mansfield
3 bedroom, 2 bath - 1552 sq ft

The Bridgeton
3 bedroom, 2 bath - 1699 sq ft
