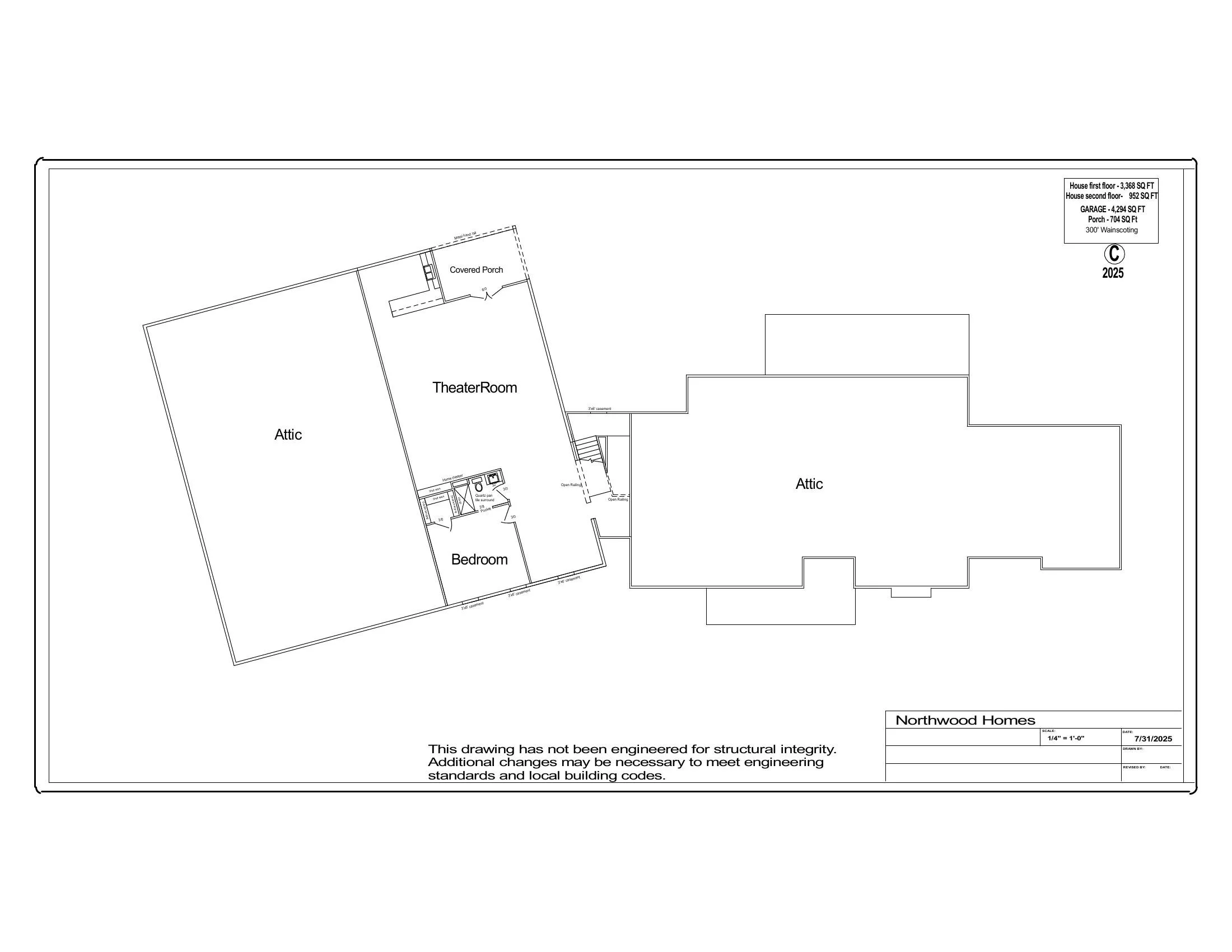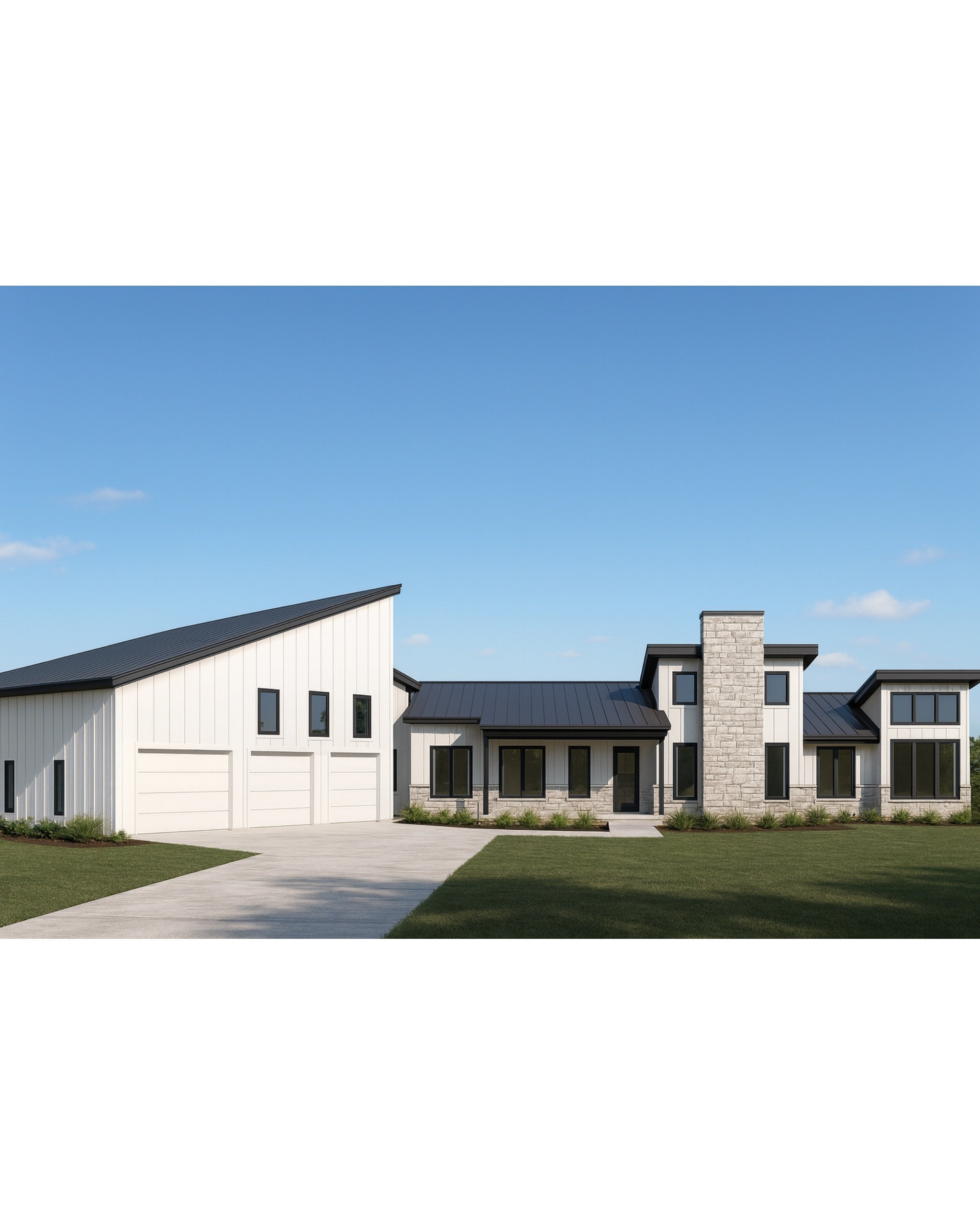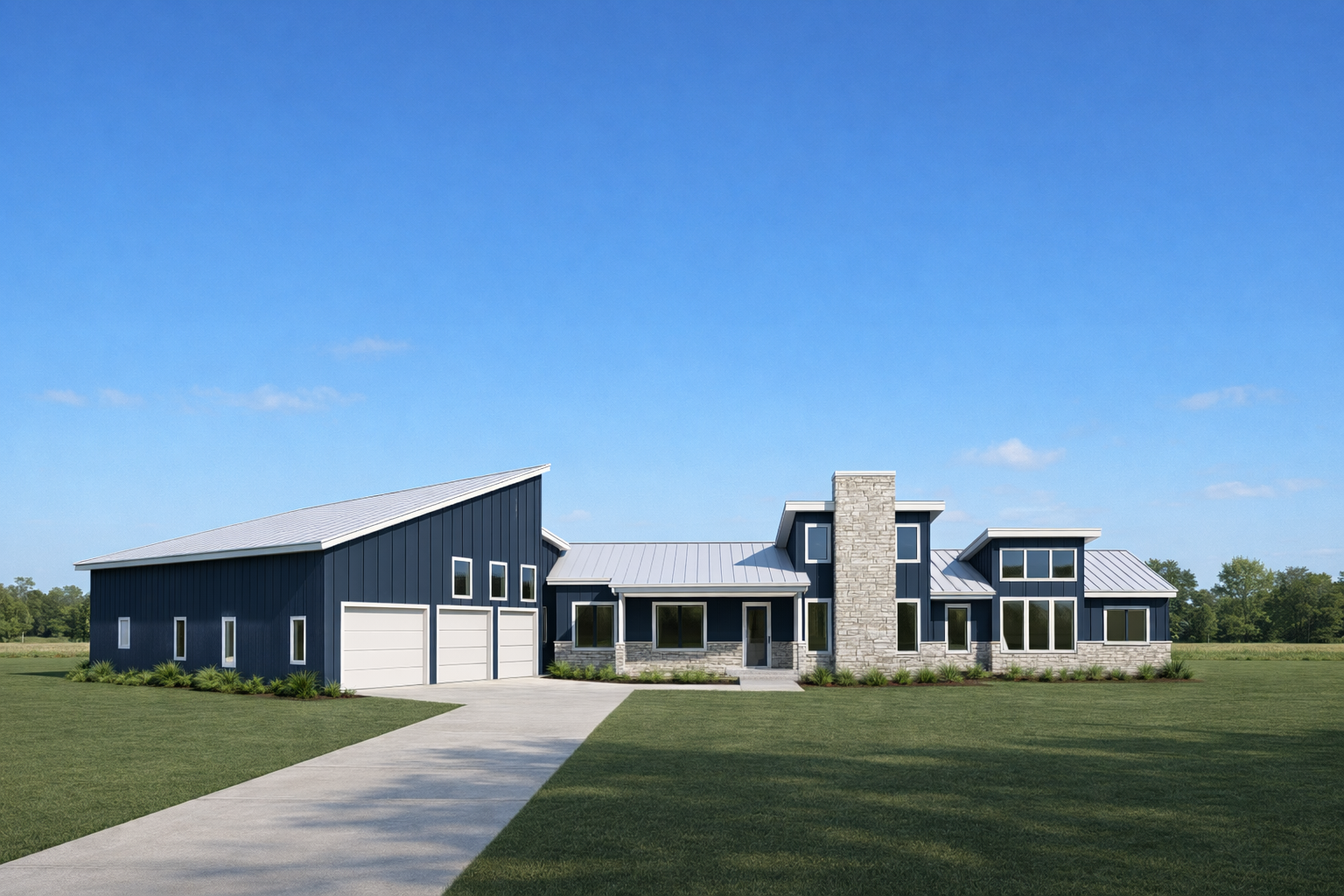Welcome to The summit
Modern architecture, executed at a higher standard.
The Summit is just ONE example of what can be built on this lot. Every detail can be customized—or we can design an entirely new plan around your family’s lifestyle.
At Northwood Homes, our second-generation design-build team offers in-house drafting and full-service project management, from site preparation through final landscaping. We also welcome and collaborate with outside architects..
Our goal is to create homes that carry timeless style, high performance, and lasting value for generations.
Proposed Custom Build – The Summit
Bedrooms/Bathrooms: 5 Bed | 4 Full Bath | 2 Half BathFinished Living Space: 4,320 Sq Ft (8,200+ Sq Ft Under Roof)
The Summit is a proposed custom build by Northwood Homes, crafted with heirloom quality and designed for effortless living. This plan blends timeless architecture with modern performance.
Highlights
5 bedrooms | 4 full baths | 2 half baths
Handcrafted Amish-built cabinetry with granite countertops
Shuco triple-pane European tilt-turn windows for comfort and efficiency
Steel board & batten siding paired with natural stone wainscoting
Standing seam metal roof designed to last for generations
Vaulted great room with 16' sliding glass door
Dedicated home theater and storm-rated safe room
Oversized RV garage with sanitary dump and full workshop zone
First Floor
2nd Floor
Accurate elevation
Artistic Rendering
Artistic Rendering





